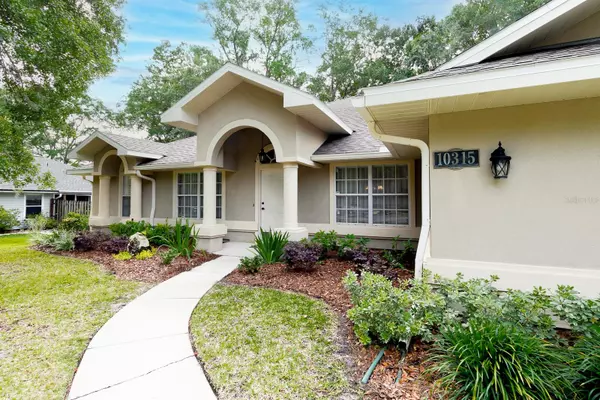For more information regarding the value of a property, please contact us for a free consultation.
10315 NW 13TH LN Gainesville, FL 32606
Want to know what your home might be worth? Contact us for a FREE valuation!

Our team is ready to help you sell your home for the highest possible price ASAP
Key Details
Sold Price $539,900
Property Type Single Family Home
Sub Type Single Family Residence
Listing Status Sold
Purchase Type For Sale
Square Footage 2,423 sqft
Price per Sqft $222
Subdivision Broadmoor Ph 4-D
MLS Listing ID GC521083
Sold Date 05/17/24
Bedrooms 4
Full Baths 3
Construction Status Inspections
HOA Fees $56/qua
HOA Y/N Yes
Originating Board Stellar MLS
Year Built 1999
Annual Tax Amount $4,324
Lot Size 0.290 Acres
Acres 0.29
Property Description
Welcome to your dream home in the sought-after Broadmoor neighborhood in Northwest Gainesville! This fully renovated 4-bedroom, 3-bathroom split plan pool home boasts an array of amenities perfect for luxurious Florida living. As you approach, you'll be greeted by meticulously maintained front landscaping, setting the tone for the beauty within. Step inside to discover the timeless elegance of hickory wood flooring flowing throughout the main areas of the home, creating a warm and inviting ambiance. The entryway leads you into a formal dining room and living room, perfect for entertaining guests or enjoying intimate family meals. Beyond lies the expansive great room, where soaring ceilings and abundant natural light create a spacious and airy atmosphere. The recently renovated kitchen overlooks this vast area, featuring modern stainless appliances and ample quartz counter space for culinary enthusiasts. Cozy up beside the wood-burning fireplace in the great room, complete with an electric insert for added convenience. Two guest rooms share a tastefully appointed bathroom and offer plenty of closet space for storage. Another guest room functions as a private suite, with a pocket door providing added privacy and direct access to a full bathroom, conveniently connected to the pool area. The luxurious owner's suite is a peaceful retreat, boasting additional space perfect for a home office or attached nursery. With direct access to the pool, relaxation is just steps away. The owners en-suite bath is fully ADA compliant and boasts gorgeous dual vanity with white cabinetry and oversized shower with marble look ceramic tile and gorgeous stone-like tile flooring. The large walk in closet is just outside leading to the bedroom. Step outside to the screened pool area, where you'll find a generous covered sitting area ideal for alfresco dining or lounging poolside. The fully fenced backyard offers a grassy area for outdoor activities, providing privacy and security for your family and pets. In addition to the home's impressive interior features, residents of Broadmoor enjoy access to a community pool and clubhouse, perfect for social gatherings and leisurely afternoons spent with neighbors. Don't miss this opportunity to make this stunning Broadmoor home your own and experience the convienence of this location just minutes from I-75, hospitals, shopping and restaurants.
Location
State FL
County Alachua
Community Broadmoor Ph 4-D
Zoning PD
Rooms
Other Rooms Breakfast Room Separate, Den/Library/Office, Formal Dining Room Separate, Formal Living Room Separate, Great Room, Inside Utility
Interior
Interior Features Ceiling Fans(s), High Ceilings, Kitchen/Family Room Combo, Open Floorplan, Primary Bedroom Main Floor, Solid Surface Counters, Solid Wood Cabinets, Thermostat, Tray Ceiling(s), Walk-In Closet(s), Window Treatments
Heating Natural Gas
Cooling Central Air
Flooring Carpet, Ceramic Tile, Hardwood
Fireplace true
Appliance Convection Oven, Dishwasher, Disposal, Exhaust Fan, Gas Water Heater, Microwave, Range, Refrigerator
Laundry Inside, Laundry Room
Exterior
Exterior Feature French Doors, Irrigation System, Rain Gutters
Parking Features Driveway, Garage Faces Side
Garage Spaces 2.0
Pool Deck, Heated, In Ground, Lighting, Pool Sweep, Screen Enclosure, Tile
Utilities Available Cable Available, Cable Connected, Electricity Connected, Natural Gas Connected, Phone Available, Sewer Connected, Street Lights, Underground Utilities, Water Connected
Amenities Available Clubhouse, Pool
Roof Type Shingle
Porch Covered, Patio, Screened
Attached Garage true
Garage true
Private Pool Yes
Building
Lot Description In County, Landscaped, Paved
Entry Level One
Foundation Slab
Lot Size Range 1/4 to less than 1/2
Sewer Public Sewer
Water Public
Architectural Style Contemporary
Structure Type Stucco,Vinyl Siding
New Construction false
Construction Status Inspections
Schools
Elementary Schools Hidden Oak Elementary School-Al
Middle Schools Fort Clarke Middle School-Al
High Schools F. W. Buchholz High School-Al
Others
Pets Allowed Yes
HOA Fee Include Common Area Taxes,Pool,Management
Senior Community No
Ownership Fee Simple
Monthly Total Fees $56
Acceptable Financing Cash, Conventional, FHA, VA Loan
Membership Fee Required Required
Listing Terms Cash, Conventional, FHA, VA Loan
Special Listing Condition None
Read Less

© 2024 My Florida Regional MLS DBA Stellar MLS. All Rights Reserved.
Bought with MATCHMAKER REALTY OF ALACHUA COUNTY
GET MORE INFORMATION




