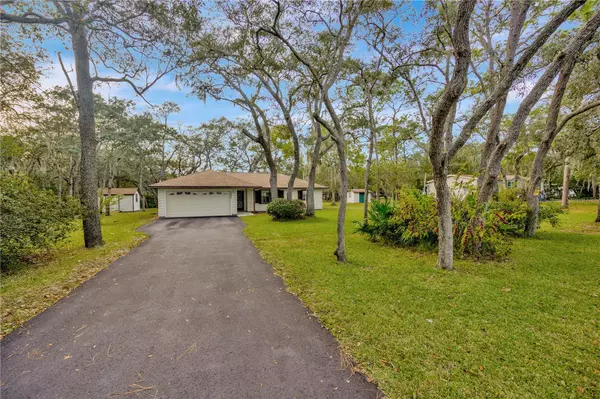For more information regarding the value of a property, please contact us for a free consultation.
3201 BARTLETT ST Spring Hill, FL 34606
Want to know what your home might be worth? Contact us for a FREE valuation!

Our team is ready to help you sell your home for the highest possible price ASAP
Key Details
Sold Price $285,000
Property Type Single Family Home
Sub Type Single Family Residence
Listing Status Sold
Purchase Type For Sale
Square Footage 1,192 sqft
Price per Sqft $239
Subdivision Weeki Wachee Acres Add
MLS Listing ID T3487981
Sold Date 01/31/24
Bedrooms 2
Full Baths 2
HOA Y/N No
Originating Board Stellar MLS
Year Built 1980
Annual Tax Amount $834
Lot Size 0.800 Acres
Acres 0.8
Lot Dimensions 155x225
Property Description
Come see this well kept Spring Hill home! This home features 2 good size bedrooms, large living area, eat in kitchen, 2 car garage and POOL! Great lot zie of .80 acres, all usable. No carpet in the home. Real wood flooring in bedrooms and living room. Tile in kitchen and bathrooms. Master bedroom has large walk in closet and private sliding door to a great outdoor POOL area. Covered area is great for entertaining and a screened in pool to keep any unwanted bugs out. Kitchen has granite counters, pass through window to lanai. Dishwasher 2023. Second room has wood floors, and walk in closet with organizer. Both bathrooms have large vanities and walk in showers. Storage and work area in garage. Roof 2011. Home is on septic and well. Washer and Dryer included. Large shed great for storage. Invisible dog fence on part of property as well. All Windows and back sliders have hurricanes shutters! Close to Weeki Wachee Springs State Park, Pine Island, Hernando Beach and SunWest Park.
Location
State FL
County Hernando
Community Weeki Wachee Acres Add
Zoning X
Rooms
Other Rooms Family Room
Interior
Interior Features Ceiling Fans(s), Eat-in Kitchen, Solid Surface Counters, Split Bedroom, Thermostat, Walk-In Closet(s)
Heating Electric
Cooling Central Air
Flooring Ceramic Tile, Wood
Furnishings Negotiable
Fireplace false
Appliance Dishwasher, Dryer, Microwave, Range, Refrigerator, Washer, Water Filtration System
Laundry In Garage
Exterior
Exterior Feature Irrigation System, Sliding Doors
Parking Features Workshop in Garage
Garage Spaces 2.0
Pool In Ground
Utilities Available Cable Available, Electricity Available
Roof Type Shingle
Porch Covered
Attached Garage true
Garage true
Private Pool Yes
Building
Story 1
Entry Level One
Foundation Concrete Perimeter, Slab
Lot Size Range 1/2 to less than 1
Sewer Septic Tank
Water Well
Structure Type Vinyl Siding,Wood Frame
New Construction false
Schools
Elementary Schools Deltona Elementary
Middle Schools Fox Chapel Middle School
High Schools Central High School
Others
Senior Community No
Ownership Fee Simple
Acceptable Financing Cash, Conventional, FHA, VA Loan
Listing Terms Cash, Conventional, FHA, VA Loan
Special Listing Condition None
Read Less

© 2025 My Florida Regional MLS DBA Stellar MLS. All Rights Reserved.
Bought with AVISTA BAY REALTY, LLC



