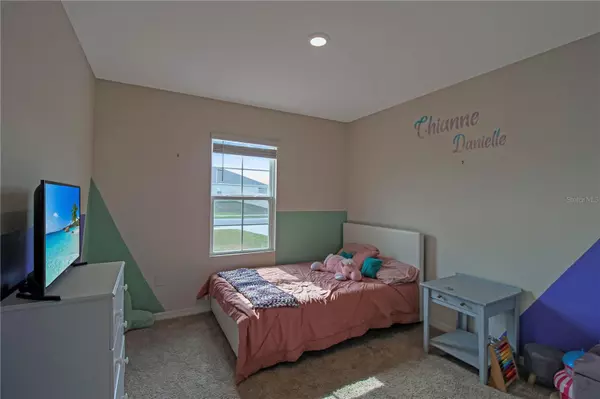For more information regarding the value of a property, please contact us for a free consultation.
539 AUBURN GROVE TER Auburndale, FL 33823
Want to know what your home might be worth? Contact us for a FREE valuation!

Our team is ready to help you sell your home for the highest possible price ASAP
Key Details
Sold Price $355,000
Property Type Single Family Home
Sub Type Single Family Residence
Listing Status Sold
Purchase Type For Sale
Square Footage 2,122 sqft
Price per Sqft $167
Subdivision Auburn Grove Ph I
MLS Listing ID T3437768
Sold Date 06/27/23
Bedrooms 4
Full Baths 2
HOA Fees $70/qua
HOA Y/N Yes
Originating Board Stellar MLS
Year Built 2022
Annual Tax Amount $884
Lot Size 0.410 Acres
Acres 0.41
Property Description
DONT MISS OUT on this large CORNER LOT! This popular single-family home has an IMMACULATE LOT with an EXPANSIVE BACKYARD that has perfect space for a pool! The Cairn model is LUXURIOUS and optimizes living space with an open concept, and tons of storage area. Beyond the beautiful entryway the home flows into a luminous, open- concept living, dining, and kitchen area which makes entertaining a breeze! The stunning kitchen is the Heart Of The Home complete with a large island, customized back splash, and stainless steel appliances. The property also features a SMART HOME system and is nestled in a charming community with private, grassy verdant, surroundings. You’ll appreciate the short drive and easy access to I-4 that puts you close to Orlando and Tampa, and approximately only 30 minutes to Disney!!!
Location
State FL
County Polk
Community Auburn Grove Ph I
Interior
Interior Features High Ceilings, Kitchen/Family Room Combo, Living Room/Dining Room Combo, Master Bedroom Main Floor, Open Floorplan, Walk-In Closet(s)
Heating Electric
Cooling Central Air
Flooring Carpet, Ceramic Tile, Vinyl
Fireplace false
Appliance Disposal, Dryer, Electric Water Heater, Microwave, Range, Refrigerator, Washer
Laundry Inside, Laundry Room
Exterior
Exterior Feature Irrigation System, Other, Sidewalk
Garage Spaces 2.0
Utilities Available BB/HS Internet Available, Cable Available, Electricity Available, Phone Available, Sewer Available, Sewer Connected, Street Lights, Water Available, Water Connected
Roof Type Shingle
Attached Garage true
Garage true
Private Pool No
Building
Entry Level One
Foundation Slab
Lot Size Range 1/4 to less than 1/2
Builder Name D.R. HORTON
Sewer Public Sewer
Water Public
Structure Type Block, Stucco
New Construction true
Schools
Elementary Schools Walter Caldwell Elem
Middle Schools Stambaugh Middle
High Schools Auburndale High School
Others
Pets Allowed Yes
Senior Community No
Ownership Fee Simple
Monthly Total Fees $70
Membership Fee Required Required
Special Listing Condition None
Read Less

© 2024 My Florida Regional MLS DBA Stellar MLS. All Rights Reserved.
Bought with AGILE GROUP REALTY
GET MORE INFORMATION




