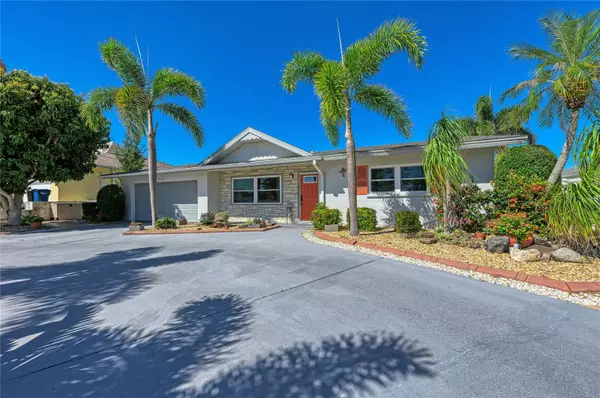For more information regarding the value of a property, please contact us for a free consultation.
4116 100TH ST W Bradenton, FL 34210
Want to know what your home might be worth? Contact us for a FREE valuation!

Our team is ready to help you sell your home for the highest possible price ASAP
Key Details
Sold Price $1,100,000
Property Type Single Family Home
Sub Type Single Family Residence
Listing Status Sold
Purchase Type For Sale
Square Footage 1,654 sqft
Price per Sqft $665
Subdivision San Remo Shores
MLS Listing ID A4564928
Sold Date 05/19/23
Bedrooms 3
Full Baths 2
Construction Status Appraisal,Financing,Inspections
HOA Y/N No
Originating Board Stellar MLS
Year Built 1968
Annual Tax Amount $4,483
Lot Size 9,147 Sqft
Acres 0.21
Property Description
This is the one! Enjoy waterfront luxury living in San Remo Shores, a premier boating community nestled on a deep saltwater canal with easy access to the Intracoastal Waterway with unrestricted, no fixed bridge access to the Gulf of Mexico, and only minutes away from the beautiful sugary sands of Anna Maria Island. This remodeled three-bedroom, two-bath move-in ready home with a split floor plan is designed for easy living with the kitchen, dining and living room all combined and wonderful for entertaining and family gatherings. As you enter the home, you will be delighted to find 20-by-20-inch ceramic tile floors throughout, hurricane-impact windows and doors, new AC unit (2021), roof (2017), high-impact garage door, two tubular skylights, updated ceiling lights and fans, satin clear silhouette sliding bedroom closet doors, and many more updates. The kitchen is outfitted with quartz countertops, energy-efficient stainless steel appliances with an Electrolux extending service warranty until 2025, range hood fan, KraftMaid soft-close cabinets and pullout drawers, plus under-cabinet lighting. The main bedroom offers a walk-in closet and en-suite bath with a walk-in tiled shower with dual shower heads. The spacious third bedroom has a custom built-in desk and cabinets to use as an office or extra storage. Walk through the French doors to the screened pool area to cool off or swim laps in the oversized swimming pool. The large deck area provides for social gatherings, cookouts or to relax to watch a breathtaking sunset view. Walk down to the private dock from which you can launch your boat (10,000-pound lift), kayak, or paddleboard, fish or to watch the manatees and dolphins swim below your feet. No HOA or rental restrictions. This gorgeous property has potential for great rental income and is just minutes away from the public beaches, restaurants, shops and post office. Make your appointment today to see this stunning home.
Location
State FL
County Manatee
Community San Remo Shores
Zoning RSF4.5/C
Direction W
Rooms
Other Rooms Inside Utility
Interior
Interior Features Ceiling Fans(s), Living Room/Dining Room Combo, Master Bedroom Main Floor, Open Floorplan, Skylight(s), Solid Wood Cabinets, Split Bedroom, Stone Counters, Thermostat, Walk-In Closet(s), Window Treatments
Heating Central, Electric
Cooling Central Air
Flooring Ceramic Tile
Furnishings Unfurnished
Fireplace false
Appliance Dishwasher, Dryer, Electric Water Heater, Microwave, Range, Range Hood, Refrigerator, Washer
Laundry Inside, Laundry Room
Exterior
Exterior Feature French Doors, Irrigation System, Lighting, Rain Gutters, Sidewalk
Parking Features Circular Driveway, Covered, Driveway, Garage Door Opener, On Street
Garage Spaces 2.0
Fence Vinyl
Pool Deck, Gunite, In Ground, Screen Enclosure
Community Features Waterfront
Utilities Available BB/HS Internet Available, Cable Connected, Electricity Connected, Phone Available, Public, Sewer Connected, Water Connected
Waterfront Description Canal - Saltwater
View Y/N 1
Water Access 1
Water Access Desc Canal - Saltwater,Gulf/Ocean,Gulf/Ocean to Bay,Intracoastal Waterway
View Pool, Water
Roof Type Shingle
Porch Covered, Deck, Front Porch, Patio, Porch, Rear Porch, Screened
Attached Garage true
Garage true
Private Pool Yes
Building
Lot Description Flood Insurance Required, FloodZone, In County, Level, Street Dead-End, Paved
Story 1
Entry Level One
Foundation Slab
Lot Size Range 0 to less than 1/4
Sewer Public Sewer
Water Public
Architectural Style Ranch
Structure Type Block, Stone
New Construction false
Construction Status Appraisal,Financing,Inspections
Schools
Elementary Schools Sea Breeze Elementary
Middle Schools W.D. Sugg Middle
High Schools Bayshore High
Others
Pets Allowed Yes
Senior Community No
Pet Size Extra Large (101+ Lbs.)
Ownership Fee Simple
Acceptable Financing Cash, Conventional
Listing Terms Cash, Conventional
Num of Pet 10+
Special Listing Condition None
Read Less

© 2024 My Florida Regional MLS DBA Stellar MLS. All Rights Reserved.
Bought with RE/MAX ALLIANCE GROUP
GET MORE INFORMATION




