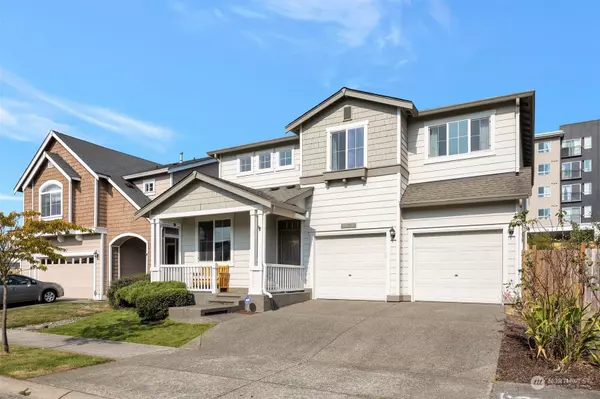Bought with RE/MAX Northwest Realtors
For more information regarding the value of a property, please contact us for a free consultation.
3925 134th PL SE Mill Creek, WA 98012
Want to know what your home might be worth? Contact us for a FREE valuation!

Our team is ready to help you sell your home for the highest possible price ASAP
Key Details
Sold Price $920,000
Property Type Single Family Home
Sub Type Residential
Listing Status Sold
Purchase Type For Sale
Square Footage 2,423 sqft
Price per Sqft $379
Subdivision Seattle Hill
MLS Listing ID 2009175
Sold Date 12/30/22
Style 12 - 2 Story
Bedrooms 4
Full Baths 2
Half Baths 1
HOA Fees $40/mo
Year Built 2005
Annual Tax Amount $5,668
Lot Size 4,356 Sqft
Property Description
Light & bright craftsman home in Westfield. Elegant entry with quaint porch area. Rich luxury plank vinyl flooring throughout main floor. An exceptional floor plan with den/office & formal dining with wainscot millwork. Great room with new kitchen features white cabinetry, quartz counters, ss appliances, storage & large prep island. Open living room with gas fireplace & built-in shelving. Slider to private fully fenced, level backyard with fruit trees. Upper floor spacious Primary suite w/5 piece bath & walk-in closet. 3 additional bedrooms, full bath & utility room. 2-car garage. New furnace & Air conditioning. Community park, walk to new shops, easy access to parks, schools, restaurants, freeway, park n ride & conveniences. Pre-inspected.
Location
State WA
County Snohomish
Area 740 - Everett/Mukilteo
Rooms
Basement None
Interior
Interior Features Central A/C, Forced Air, Ceramic Tile, Wall to Wall Carpet, Bath Off Primary, Double Pane/Storm Window, Dining Room, Walk-In Closet(s), Water Heater
Flooring Ceramic Tile, Vinyl Plank, Carpet
Fireplaces Number 1
Fireplaces Type Gas
Fireplace true
Appliance Dishwasher, Dryer, Disposal, Microwave, Refrigerator, Stove/Range, Washer
Exterior
Exterior Feature Brick, Cement Planked
Garage Spaces 2.0
Community Features CCRs
Utilities Available Sewer Connected, Natural Gas Connected, Common Area Maintenance
Amenities Available Fenced-Fully, Patio
View Y/N Yes
View Territorial
Roof Type Composition
Garage Yes
Building
Lot Description Curbs, Paved, Sidewalk
Story Two
Builder Name Stafford Homes/DR Horton
Sewer Sewer Connected
Water Public
Architectural Style Craftsman
New Construction No
Schools
Elementary Schools Penny Creek Elem
Middle Schools Gateway Mid
High Schools Henry M. Jackson Hig
School District Everett
Others
Senior Community No
Acceptable Financing Cash Out, Conventional, FHA, VA Loan
Listing Terms Cash Out, Conventional, FHA, VA Loan
Read Less

"Three Trees" icon indicates a listing provided courtesy of NWMLS.
GET MORE INFORMATION




