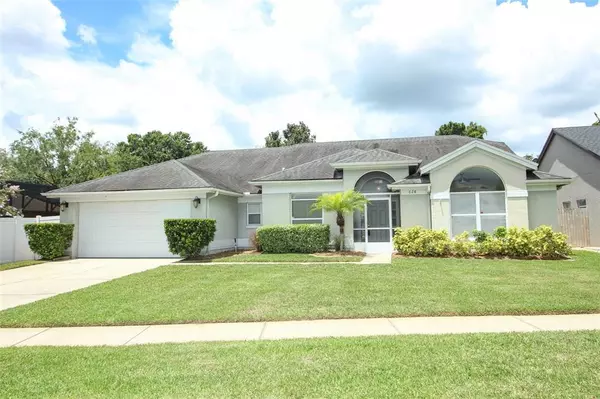For more information regarding the value of a property, please contact us for a free consultation.
628 WIDOW BARTLEY DR Orlando, FL 32828
Want to know what your home might be worth? Contact us for a FREE valuation!

Our team is ready to help you sell your home for the highest possible price ASAP
Key Details
Sold Price $425,000
Property Type Single Family Home
Sub Type Single Family Residence
Listing Status Sold
Purchase Type For Sale
Square Footage 2,233 sqft
Price per Sqft $190
Subdivision Huckleberry Fields Tracts N9 & N10
MLS Listing ID O5961939
Sold Date 08/24/21
Bedrooms 4
Full Baths 2
Construction Status Appraisal,Financing
HOA Fees $68/qua
HOA Y/N Yes
Year Built 1991
Annual Tax Amount $4,379
Lot Size 0.270 Acres
Acres 0.27
Property Description
LOCATION LOCATION!!!! Central to everything – and no immediate rear neighbor!!! This oversized fully fenced yard is hard to find in town. Arriving, you will love the beautiful curb appeal and upon entering the foyer you will be drawn in by the bright, airy, open concept. With vaulted ceilings, 8’ French doors and lots of windows overlooking the lovely brick paver covered/uncovered pool patio area and large backyard – this home truly has the wow factor. Just to the right of the foyer is a large room with French doors that makes a perfect office or formal living room. To the left, there is a lovely formal dining room. Continuing through the enormous great room, you will find a lovely dinette area off the kitchen too. And speaking of kitchen – prepare to be impressed! With granite, a breakfast bar, tons of 42” cabinets with crown molding, S/S appliances, and gorgeous imported tumbled marble backsplash, you will fall in love! This split bedroom plan has three bedrooms and one full bath on the right side of the home. Two of the bedrooms have awesome built in shelving in the closet and the guest bath has dual sinks, a shower tub combo and a pool door too. On the other side of the home, you'll find the large master bedroom, with vaulted ceilings, two walk in closets with built in shelving and an on suite updated bath with soaking tub, large walk in shower with built in shelf/seat, two linen closets and another pool door. This home just has so much to offer. Ceiling fans in every room, an indoor laundry room with cabinets – and a super clean two car garage with built in cabinets and epoxy finished floor too. You’ll love the outdoor oasis with a nice size covered lanai and a large extended uncovered brick paver patio area too. The beautiful pool has a waterfall feature and is surrounded by a large fenced yard with no immediate rear neighbors. You’ll further enjoy all the amenities this community has to offer – park, playground, community pool, and tennis courts too. Close to highway 408, the shops and restaurants at Waterford Town Center, Research Park and more – don’t miss this house!
Location
State FL
County Orange
Community Huckleberry Fields Tracts N9 & N10
Zoning P-D
Rooms
Other Rooms Formal Dining Room Separate, Formal Living Room Separate, Great Room, Inside Utility
Interior
Interior Features Ceiling Fans(s), High Ceilings, Walk-In Closet(s)
Heating Central, Electric
Cooling Central Air
Flooring Carpet, Ceramic Tile
Fireplace false
Appliance Dishwasher, Disposal, Electric Water Heater, Ice Maker, Microwave, Range, Refrigerator
Laundry Inside, Laundry Room
Exterior
Exterior Feature French Doors, Irrigation System, Rain Gutters, Sidewalk
Garage Driveway
Garage Spaces 2.0
Fence Vinyl
Pool In Ground
Community Features Deed Restrictions, Park, Playground, Pool, Tennis Courts
Utilities Available Public, Street Lights, Underground Utilities
Amenities Available Park, Playground, Pool, Tennis Court(s)
Waterfront false
Roof Type Shingle
Parking Type Driveway
Attached Garage true
Garage true
Private Pool Yes
Building
Story 1
Entry Level One
Foundation Slab
Lot Size Range 1/4 to less than 1/2
Sewer Public Sewer
Water Public
Structure Type Block,Concrete,Stucco
New Construction false
Construction Status Appraisal,Financing
Others
Pets Allowed Yes
HOA Fee Include Pool,Recreational Facilities
Senior Community No
Ownership Fee Simple
Monthly Total Fees $82
Acceptable Financing Cash, Conventional, FHA, VA Loan
Membership Fee Required Required
Listing Terms Cash, Conventional, FHA, VA Loan
Special Listing Condition None
Read Less

© 2024 My Florida Regional MLS DBA Stellar MLS. All Rights Reserved.
Bought with CREEGAN GROUP
GET MORE INFORMATION




