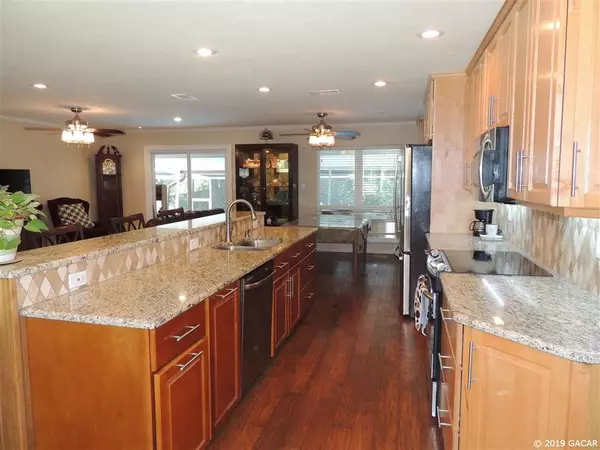For more information regarding the value of a property, please contact us for a free consultation.
7701 NW 40th AVE Gainesville, FL 32606
Want to know what your home might be worth? Contact us for a FREE valuation!

Our team is ready to help you sell your home for the highest possible price ASAP
Key Details
Sold Price $300,000
Property Type Single Family Home
Sub Type Single Family Residence
Listing Status Sold
Purchase Type For Sale
Square Footage 2,365 sqft
Price per Sqft $126
Subdivision Robin Lane
MLS Listing ID GC430033
Sold Date 12/23/19
Bedrooms 4
Full Baths 3
HOA Y/N No
Year Built 1975
Annual Tax Amount $1,985
Lot Size 0.670 Acres
Acres 0.67
Property Description
Remodeled home in NW Gainesville neighborhood of Robin Lane. This home features 4 bedrooms, plus a bonus room, 3 baths, over 2300 square feet and an in-ground screened pool on a .67 acre lot. Interior updates and upgrades include: hand scrapped wood floors, kitchen cabinets with granite counter tops, island with bar top, stainless steel fridge, stove, dishwasher and microwave, tile back splash, windows and doors have been replaced, bathroom have new tile floors and showers, new vanities, light fixtures and recessed lighting. Roof was replaced in 2005 with 30yr Architectural shingles, HVAC replaced in 2009 and 2010. Hot water heater replaced in 2010. One guest bedroom has a lsrge walk-in closet. Outdoor living at its best, with a screened pool area that has wood deck and a paver patio facing a private back yard. Large bonus room w/ built in book shelves and full bath with shower. Interior laundry room with cabinets, counter top and sink. The interior, exterior and garage floor has been painted. Side entry 2 car garage. No HOA fees. Solid concrete block and brick construction with new low maintenance hardi board exterior. This home is just minutes to Santa Fe college, North Fl Regional medical center and all kinds of shopping.
Location
State FL
County Alachua
Community Robin Lane
Rooms
Other Rooms Bonus Room, Storage Rooms
Interior
Interior Features Ceiling Fans(s), Eat-in Kitchen, Skylight(s), Split Bedroom
Heating Central, Electric
Flooring Other, Tile, Wood
Appliance Dishwasher, Electric Water Heater, Microwave, Oven, Refrigerator
Laundry Laundry Room
Exterior
Exterior Feature French Doors
Parking Features Driveway, Garage Door Opener, Garage Faces Rear, Garage Faces Side
Garage Spaces 2.0
Pool In Ground, Screen Enclosure, Vinyl
Utilities Available BB/HS Internet Available, Cable Available, Water - Multiple Meters
Roof Type Shingle
Porch Deck, Screened
Attached Garage true
Garage true
Private Pool Yes
Building
Lot Description Other
Foundation Slab
Lot Size Range 1/2 to less than 1
Sewer Private Sewer
Architectural Style Other
Structure Type Block,Brick,Cement Siding,Concrete
Schools
Elementary Schools Meadowbrook Elementary School-Al
Middle Schools Fort Clarke Middle School-Al
High Schools F. W. Buchholz High School-Al
Others
Acceptable Financing Cash, FHA, VA Loan
Membership Fee Required None
Listing Terms Cash, FHA, VA Loan
Read Less

© 2024 My Florida Regional MLS DBA Stellar MLS. All Rights Reserved.
Bought with Bosshardt Realty Services LLC
GET MORE INFORMATION




