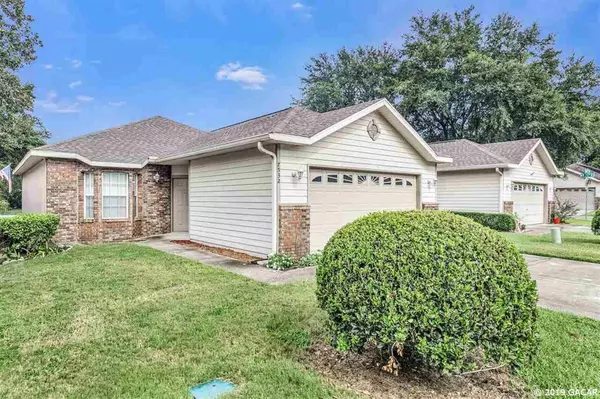For more information regarding the value of a property, please contact us for a free consultation.
7532 NW 47th WAY Gainesville, FL 32653
Want to know what your home might be worth? Contact us for a FREE valuation!

Our team is ready to help you sell your home for the highest possible price ASAP
Key Details
Sold Price $146,000
Property Type Single Family Home
Sub Type Single Family Residence
Listing Status Sold
Purchase Type For Sale
Square Footage 1,207 sqft
Price per Sqft $120
Subdivision Blues Creek
MLS Listing ID GC427687
Sold Date 09/30/19
Bedrooms 2
Full Baths 2
HOA Fees $112/qua
HOA Y/N Yes
Year Built 1998
Annual Tax Amount $1,472
Lot Size 3,049 Sqft
Acres 0.07
Property Description
The Gardens in Blues Creek home for sale in NW Gainesville. This patio home is located on a low traffic street, and will give you carefree living in Gainesville. Contemporary floor plan. Kitchen is open to dining area and living room. Lots of windows for natural light. Two bedroom, 2 bath with a 2-Car garage. Master suite with walk-in closet, dual sink vanity, and walk-in shower. High ceilings, level flooring, ceiling fans, and rear screen patio. Laundry closet with washer & dryer. Kitchen has great cabinet space and updated stainless steel appliances. Water heater is 2018. The homeowner''s association fee is $337.00 per quarter and provides nearly maintenance free living: full exterior maintenance, lawn care, pressure washing, community pool, clubhouse, tennis courts. Just minutes from shopping, schools and restaurants. Roof was recently replaced by HOA.
Location
State FL
County Alachua
Community Blues Creek
Interior
Interior Features Ceiling Fans(s), High Ceilings, Living Room/Dining Room Combo, Split Bedroom
Heating Central, Electric
Flooring Carpet, Vinyl
Appliance Cooktop, Dishwasher, Disposal, Dryer, Electric Water Heater, Microwave, Oven, Refrigerator, Washer
Laundry Laundry Closet
Exterior
Exterior Feature French Doors, Rain Gutters
Parking Features Driveway, Garage Door Opener, Other
Garage Spaces 2.0
Community Features Pool, Tennis Courts
Utilities Available Cable Available, Street Lights, Underground Utilities, Water - Multiple Meters
Amenities Available Clubhouse, Pool, Tennis Court(s)
Roof Type Shingle
Porch Screened
Attached Garage true
Garage true
Private Pool No
Building
Lot Description Other
Foundation Slab
Lot Size Range 0 to less than 1/4
Builder Name Larry Ross/New Generations
Sewer Private Sewer
Architectural Style Contemporary, Patio Home
Structure Type Brick,Cement Siding,Concrete,Frame,Wood Siding
Schools
Elementary Schools William S. Talbot Elem School-Al
Middle Schools Fort Clarke Middle School-Al
High Schools Gainesville High School-Al
Others
HOA Fee Include Maintenance Structure,Maintenance Grounds,Other
Acceptable Financing Cash, FHA, VA Loan
Membership Fee Required Required
Listing Terms Cash, FHA, VA Loan
Read Less

© 2024 My Florida Regional MLS DBA Stellar MLS. All Rights Reserved.
Bought with Rabell Realty Group LLC
GET MORE INFORMATION




