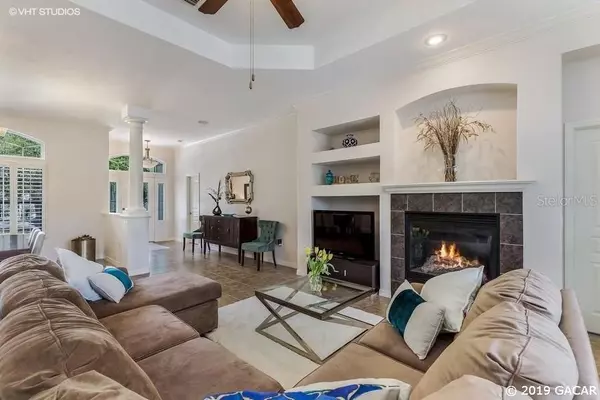For more information regarding the value of a property, please contact us for a free consultation.
3479 SW 74th WAY Gainesville, FL 32608
Want to know what your home might be worth? Contact us for a FREE valuation!

Our team is ready to help you sell your home for the highest possible price ASAP
Key Details
Sold Price $340,000
Property Type Single Family Home
Sub Type Single Family Residence
Listing Status Sold
Purchase Type For Sale
Square Footage 2,086 sqft
Price per Sqft $162
Subdivision Garison Way
MLS Listing ID GC423714
Sold Date 06/07/19
Bedrooms 4
Full Baths 3
HOA Fees $91/mo
HOA Y/N Yes
Year Built 2006
Annual Tax Amount $4,323
Lot Size 8,276 Sqft
Acres 0.19
Property Description
Be the first one to see this gorgeous home with so many upgrades! Prepare to be amazed. Luxury home with stone accents in entry way. As you enter the house you are greeted by high ceilings, crown molding, and ample natural lighting coming thru windows with plantation shutters and the open floor where dining room, living room with fireplace, complete remodeled kitchen, and breakfast nook. This beautiful 4 bedrooms 3 baths 2086 sqft with 3-way-split floor plan has new luxury vinyl planks in all bedrooms, enclosed screened back porch, Master bathroom with shower and w/whirlpool tub; large kitchen w/breakfast bar and an eat-in nook & lots of cabinet space; 2 car garage, Full security system, extensive landscaping with fruit trees, Insulation R-13 Walls, R-30 Ceiling, Irrigation System w/reclaimed water, 30 Year Architectural shingles. Community located in SW with pool, cabana, dog park and beautiful granddaddy oaks. Near by nature trails and the Veteran Park. Convenient location near Publix, drugstore, Celebration, Haile Plantation, Playground, and less than 5 miles away from UF, Shands. A+ School Zone. Contact listing agent today and make your offer before it’s gone!
Location
State FL
County Alachua
Community Garison Way
Rooms
Other Rooms Formal Dining Room Separate, Storage Rooms
Interior
Interior Features Ceiling Fans(s), Eat-in Kitchen, High Ceilings, Living Room/Dining Room Combo, Master Bedroom Main Floor, Other, Split Bedroom
Heating Central, Electric
Flooring Tile, Vinyl
Fireplaces Type Gas
Appliance Dishwasher, Disposal, Electric Water Heater, Microwave, Oven, Refrigerator
Laundry Laundry Room
Exterior
Exterior Feature Irrigation System, Other
Parking Features Driveway, Other
Garage Spaces 2.0
Fence Other, Wood
Pool In Ground
Community Features Pool, Sidewalks
Utilities Available BB/HS Internet Available, Cable Available, Street Lights, Water - Multiple Meters
Amenities Available Other, Pool
Roof Type Shingle
Porch Screened
Attached Garage true
Garage true
Private Pool Yes
Building
Lot Description Cleared, Corner Lot, Cul-De-Sac, Near Public Transit, Other, Sidewalk
Lot Size Range 0 to less than 1/4
Builder Name GW Robinson
Architectural Style Contemporary
Structure Type Brick,Cement Siding,Concrete,Frame,Other,Stone
Schools
Elementary Schools Kimball Wiles Elementary School-Al
Middle Schools Kanapaha Middle School-Al
High Schools F. W. Buchholz High School-Al
Others
HOA Fee Include Maintenance Structure,Maintenance Grounds,Other
Acceptable Financing Cash, FHA, VA Loan
Membership Fee Required Required
Listing Terms Cash, FHA, VA Loan
Read Less

© 2024 My Florida Regional MLS DBA Stellar MLS. All Rights Reserved.
Bought with BHGRE Thomas Group
GET MORE INFORMATION




