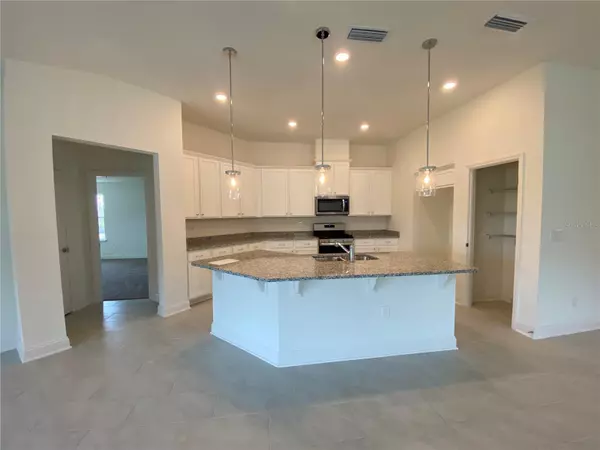94 SIGNET CT Flagler Beach, FL 32136

OPEN HOUSE
Sun Dec 22, 11:00am - 5:00pm
Sat Dec 28, 11:00am - 5:00pm
Sun Dec 29, 11:00am - 5:00pm
UPDATED:
12/22/2024 02:06 AM
Key Details
Property Type Single Family Home
Sub Type Single Family Residence
Listing Status Active
Purchase Type For Sale
Square Footage 2,003 sqft
Price per Sqft $219
Subdivision Beach Park Village
MLS Listing ID FC304278
Bedrooms 4
Full Baths 2
HOA Fees $240/qua
HOA Y/N Yes
Originating Board Stellar MLS
Year Built 2024
Lot Size 4,356 Sqft
Acres 0.1
Property Description
Location
State FL
County Flagler
Community Beach Park Village
Zoning RES
Interior
Interior Features Open Floorplan, Primary Bedroom Main Floor, Solid Surface Counters, Thermostat
Heating Central
Cooling Central Air
Flooring Carpet, Ceramic Tile
Fireplace false
Appliance Dishwasher, Disposal, Gas Water Heater, Range Hood, Tankless Water Heater
Laundry Inside, Laundry Room
Exterior
Exterior Feature Hurricane Shutters, Irrigation System, Rain Gutters, Sidewalk
Garage Spaces 2.0
Utilities Available Fiber Optics, Natural Gas Available, Natural Gas Connected, Sprinkler Recycled, Underground Utilities
Roof Type Shingle
Attached Garage true
Garage true
Private Pool No
Building
Entry Level One
Foundation Slab
Lot Size Range 0 to less than 1/4
Builder Name KB HOME
Sewer Public Sewer
Water None
Structure Type Cement Siding
New Construction true
Others
Pets Allowed Yes
Senior Community No
Ownership Fee Simple
Monthly Total Fees $80
Membership Fee Required Required
Special Listing Condition None

GET MORE INFORMATION




